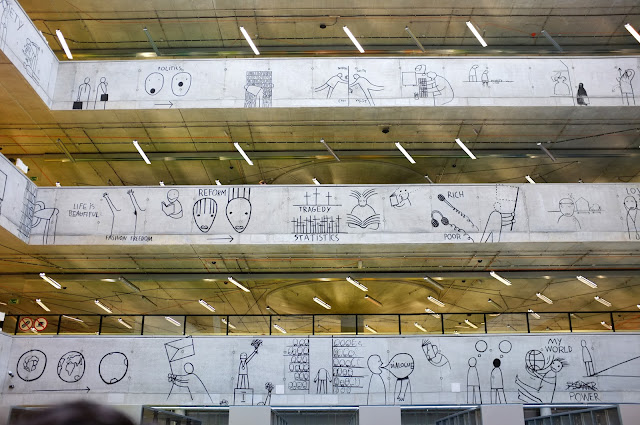The Czech National Technical Library is a wonderful place to be, not that I did too much, it being Saturday after all, but I did look at a lot of nice big picture books.
The library was built as a consequence of a competition won by Projektil Architekti in 2000.
The construction of the building began in 2006, and finished in 2009.
The building is wonderful for a student of architecture. On the envelope of the building you can see the dimensions written directly on the facade, and all of the electrical wiring, plumbing and ventilation systems are left exposed inside. This gives us a great view into the inner workings of the building.
The most striking parts of the interior however is the brightly colored floor, the great illustrations on the walls (also the result of a competition, won by Dan Perjovski, and the amusing and interesting graphic design seamlessly integrated into the building (e.g how many calories you burn by walking up a flight of stairs, how long time it takes to walk up one etc.)
I will let the images say the rest.
 |
| Illustration by artist Dan Perjovski |
 |
| The colors on the floor are from a software used in architecture to measure the buildings strength, etc. The red color indicates proximity to a load-bearing wall or column. |
Unfortunately, I have no image of the roof, which the architects have covered with grass and moss, in order to create a fifth facade for the taller buildings surrounding the library.
I would encourage anyone to go there when they are in Prague; admissions are free!



Ingen kommentarer:
Legg inn en kommentar